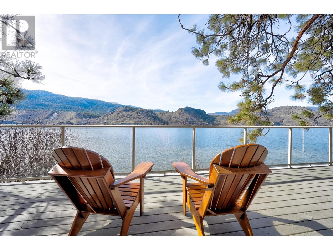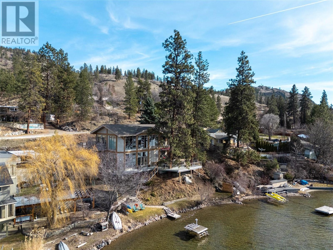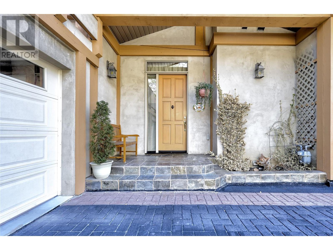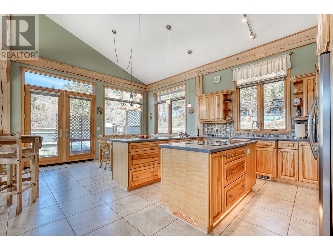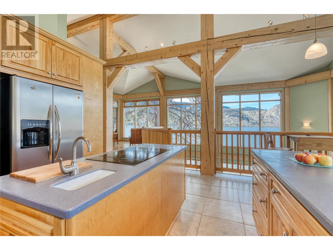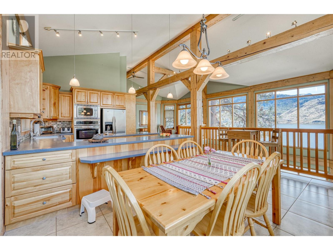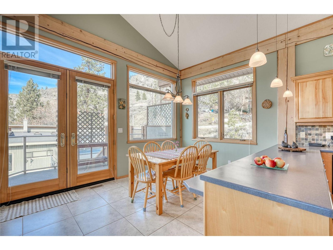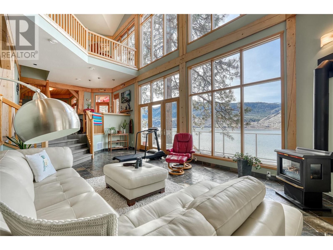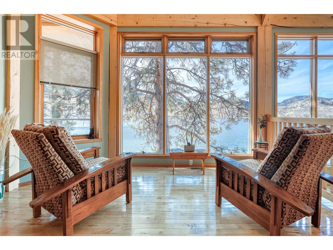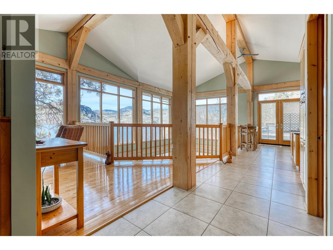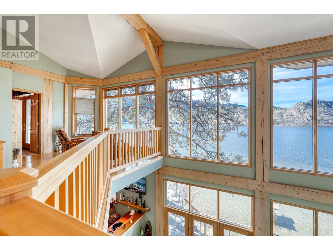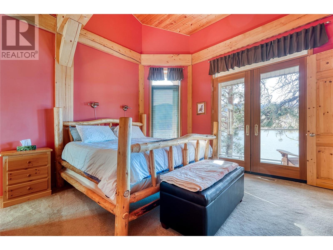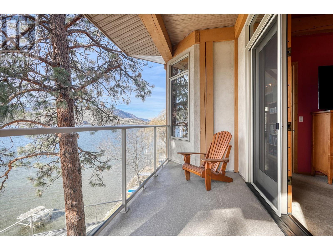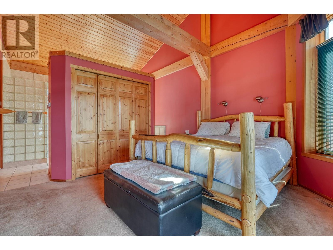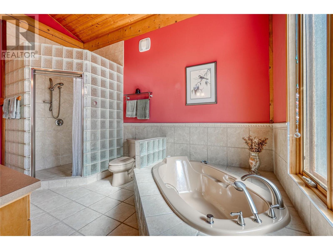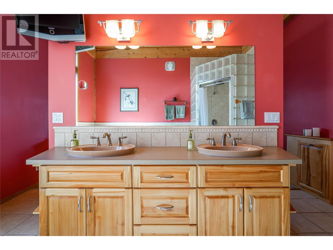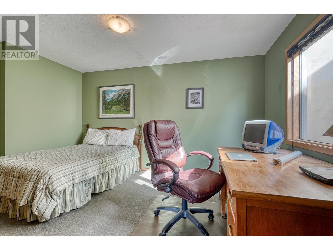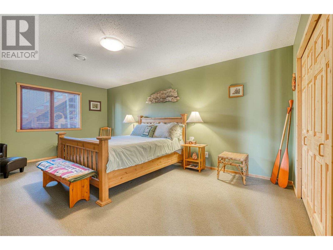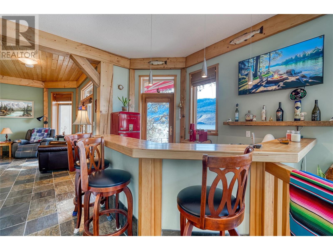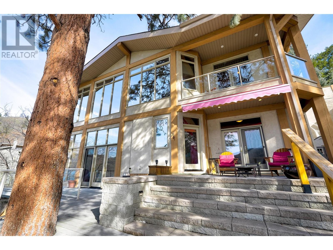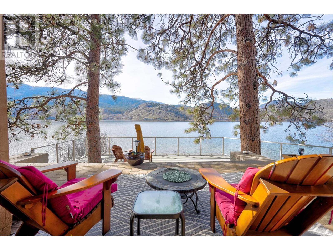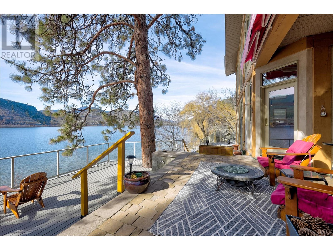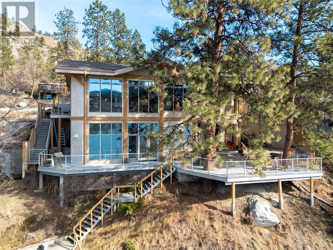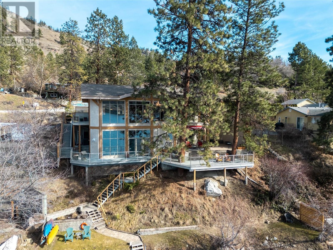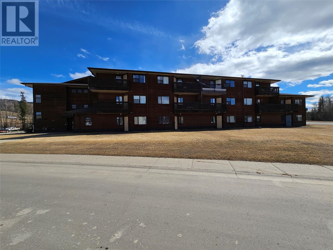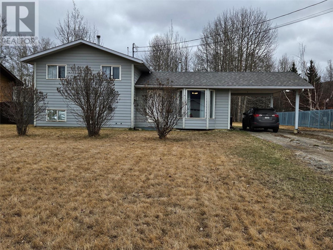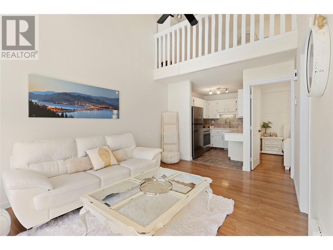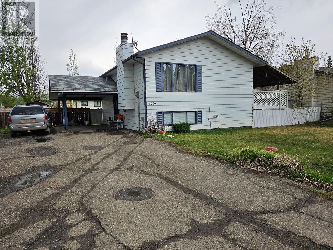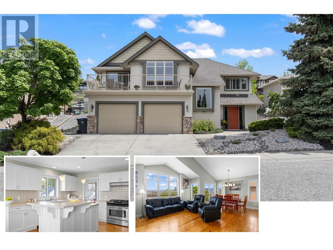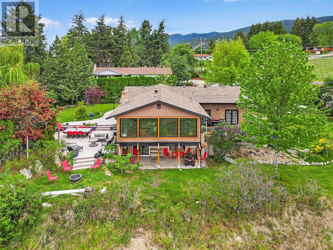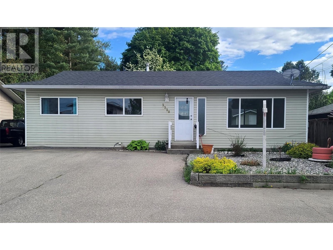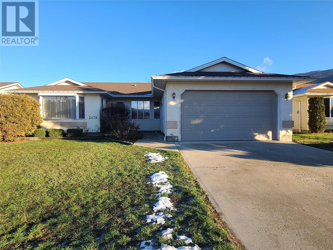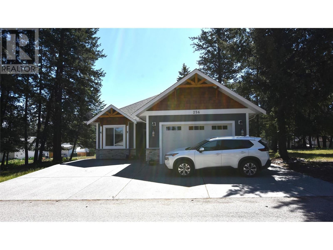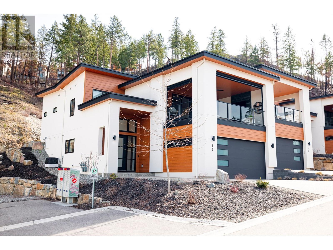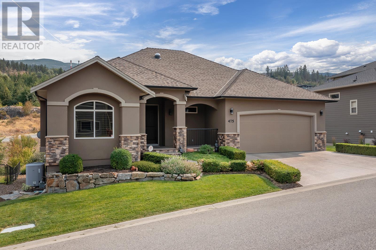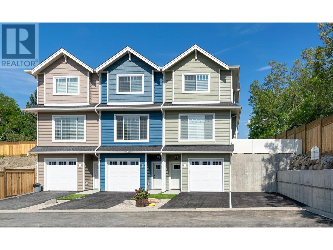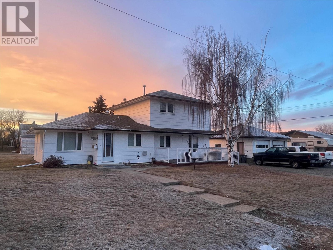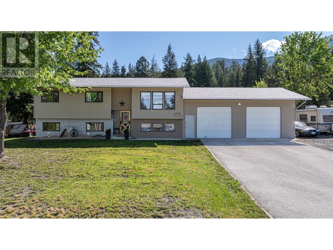326 EASTSIDE Road
Okanagan Falls, British Columbia V0H1R5
$2,399,900
| Bathroom Total | 3 |
| Bedrooms Total | 3 |
| Half Bathrooms Total | 1 |
| Year Built | 2005 |
| Cooling Type | Central air conditioning |
| Heating Type | Forced air, See remarks |
| Heating Fuel | Other |
| Stories Total | 2.5 |
| 3pc Bathroom | Lower level | 6'2'' x 6'6'' |
| Other | Lower level | 7'2'' x 10'9'' |
| Bedroom | Lower level | 12'5'' x 21'0'' |
| Bedroom | Lower level | 11'11'' x 14'10'' |
| Family room | Lower level | 18'3'' x 27'2'' |
| Laundry room | Lower level | 10'3'' x 9'11'' |
| Recreation room | Lower level | 12'10'' x 15'2'' |
| 2pc Bathroom | Main level | 6'11'' x 6'7'' |
| 5pc Ensuite bath | Main level | 11'4'' x 14'8'' |
| Dining room | Main level | 15'11'' x 9'3'' |
| Kitchen | Main level | 16'1'' x 13'8'' |
| Living room | Main level | 15'1'' x 20'10'' |
| Primary Bedroom | Main level | 13'10'' x 14'8'' |
YOU MAY ALSO BE INTERESTED IN…
Previous
Next


